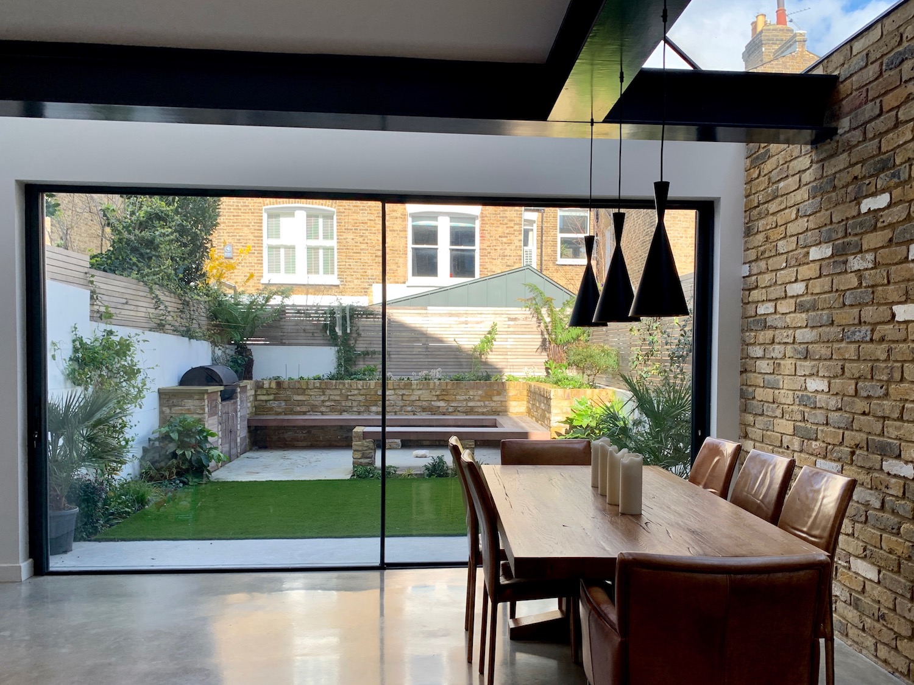
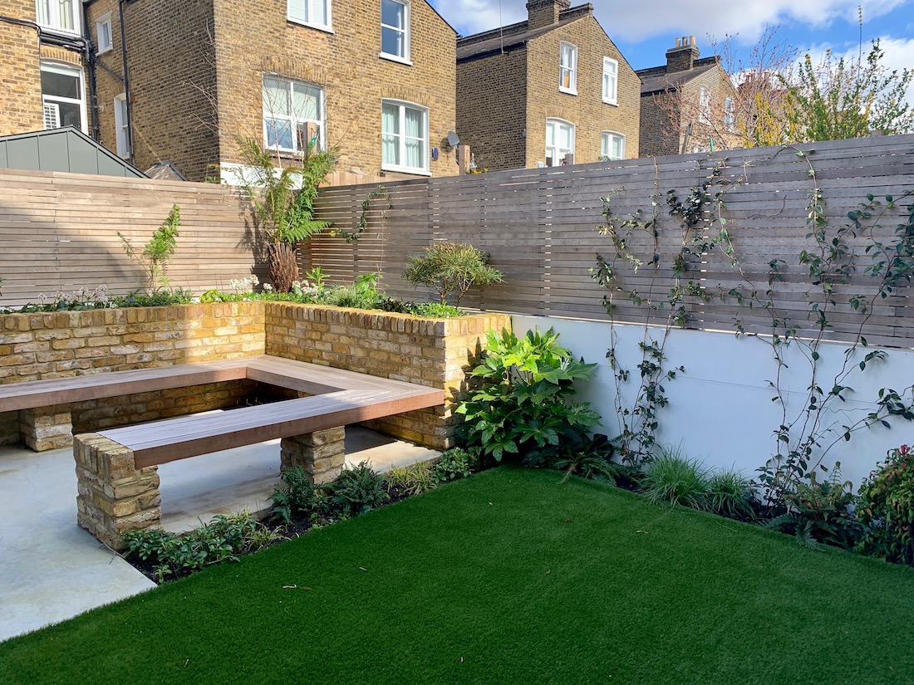
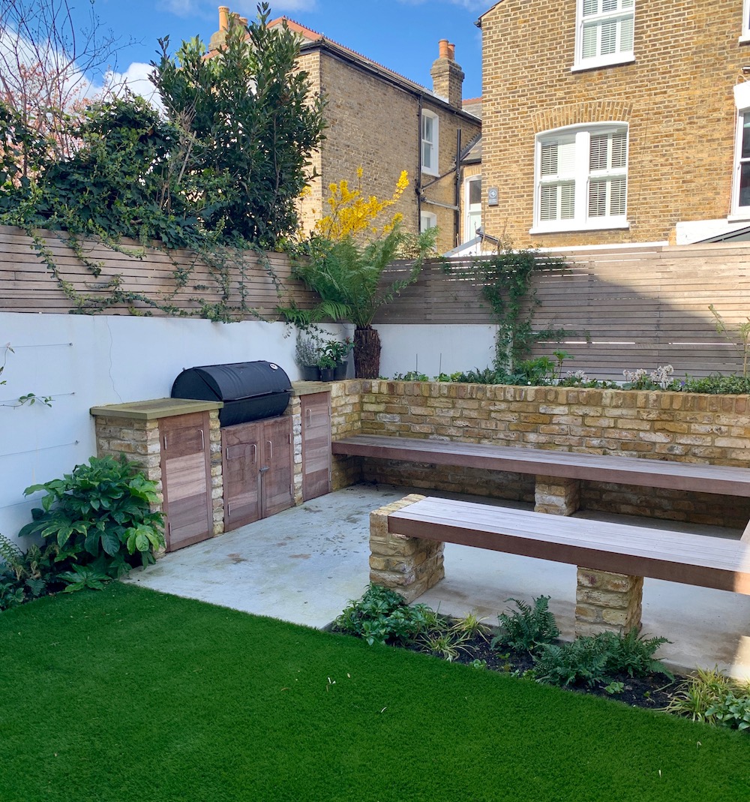
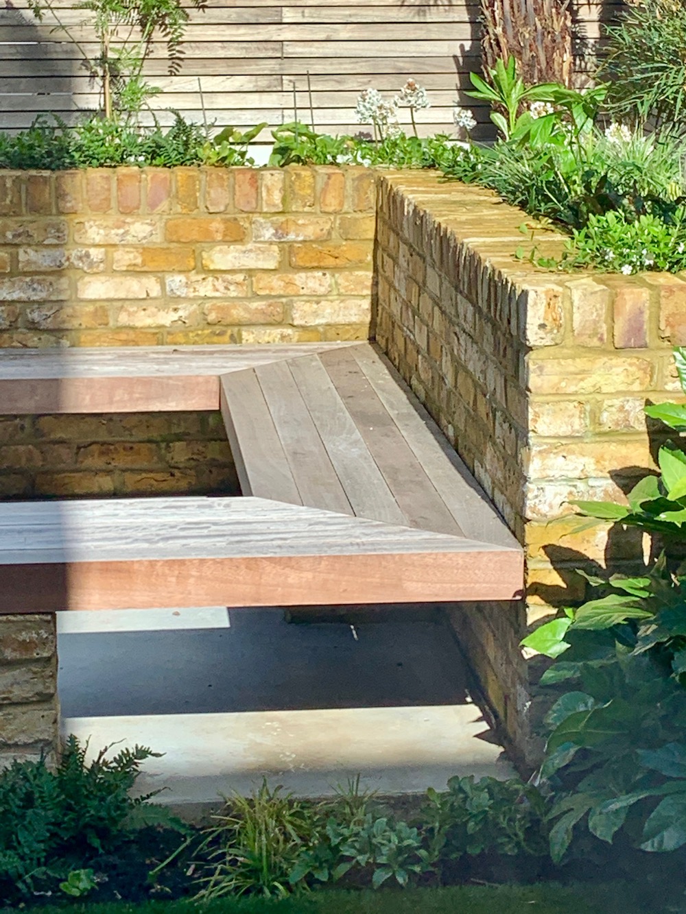
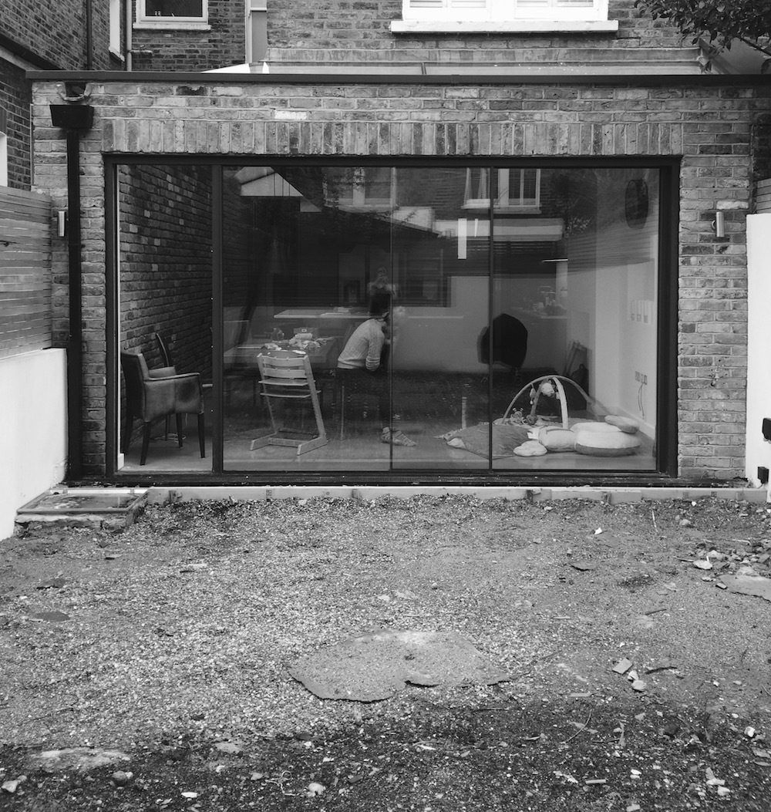
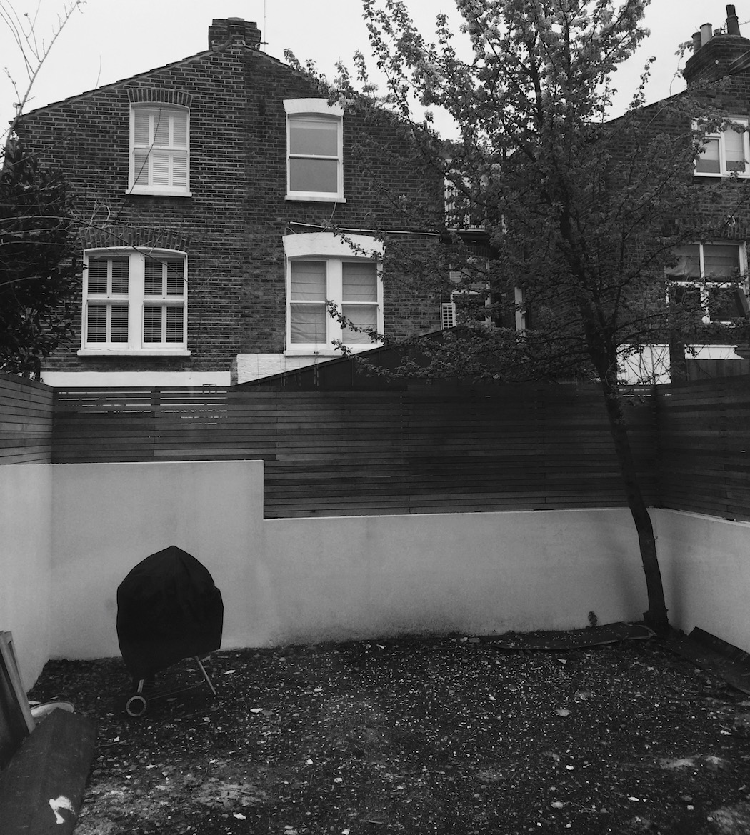
LusH urban garden, Balham
The garden of this handsome red-brick Victorian terraced house is viewed through floor to ceiling windows, which span the width of the back of the house.
The house has been stylishly renovated, and was in need of a garden that justified the expanse of glass and direct sight line from the front door.
The garden has been designed as an extension of the house, using the same hard materials outside and in as a visual bridge. The exposed brick wall is echoed in the raised beds, and the polished concrete floor continues through a level threshold onto a landing pad beyond the doors. Drainage is as subtle as possible, and the garden is all on one level to make it as safe as possible for small children.
The far end of the garden catches the sun, so this is where the seating area is positioned, with planting behind that will grow up and enclose the garden in lush green foliage. The inbuilt seating maximises the use of space, with the floating bench acting as a visual break but not a hard stop between the areas.
The detailing in this garden was important, with the mitred edges on the brickwork echoed in the corners of the wooden benches, and the brick exactly matching the houses behind.
The artificial grass reduces maintenance, and doubles as a children’s playmat. The planting is evergreen, dramatic and textural, with interest coming from architectural foliage rather than flower colour.